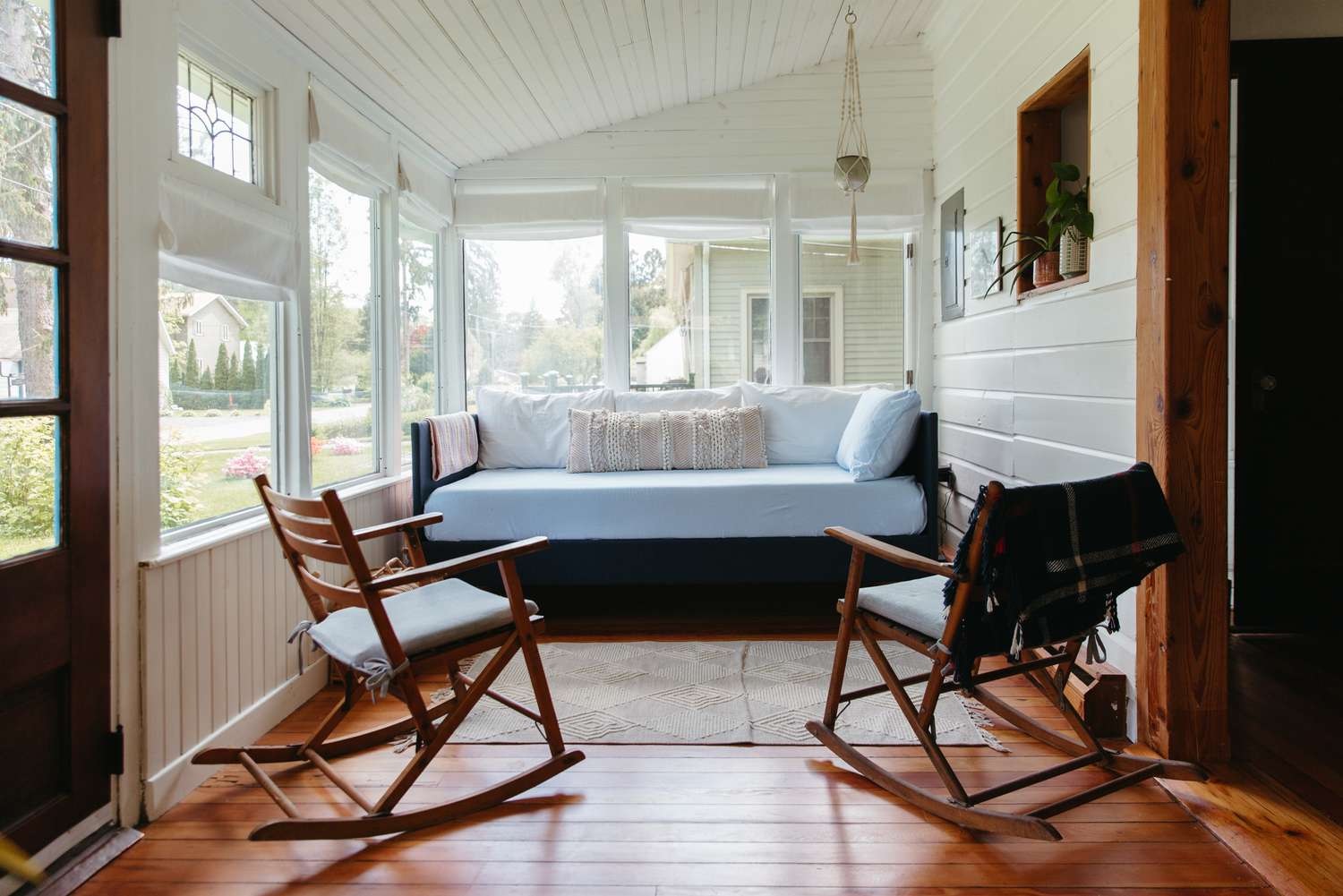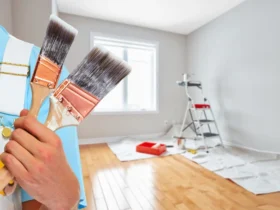Have you found yourself wishing for more room in your home? Does your family need additional living space? Are you daydreaming about a larger kitchen, an extra bathroom, or even a backyard sunroom? If so, a home addition could be right for you. While adding more square footage can get pricey, it may be worth it to gain extra room that suits your lifestyle. This guide covers key factors to weigh when planning a customized addition.
Defining Home Additions: A home addition refers to any livable extra space permanently attached to an existing dwelling. Unlike a stand-alone structure like a shed or detached garage, home additions expand the interior footprint of the house itself. Common types of residential add-ons include:
- Bedroom suites with master bathrooms
- Expanded family rooms, dens, or living spaces
- Attached multi-car garages
- Second story add-ons like dormers or bonus rooms
- Glass sunrooms, greenhouses, or 3/4-season rooms
When designed thoughtfully, additions blend seamlessly with the current architecture. The end result feels like part of the original home. Cosmetic updates like matching rooflines, siding, windows, and landscaping help unite old and new areas visually. The bonus? Extra finished space to spread out without leaving your property.
Top Motivations for Expanding
What prompts people to take the leap into house additions? Here are some of the most popular motivators:
Accommodating a Growing Family For many homeowners, expanding corresponds with big life milestones like marriages, new babies, or kids reaching adolescence. If you feel squeezed for space with no open bedrooms left, an addition can ease crowded conditions. You’ll enjoy new common areas and private retreats tailored to changing needs.
Seeking Multi-Generational Living Solutions
In some families, an addition creates an ideal setting for elderly parents or grown children to move in comfortably while maintaining independence. The increased privacy and separation of an add-on suite allows multiple generations to live together smoothly under one roof.
Gaining More Home Amenities
Do you envy your friends’ gourmet kitchens and spa-like bathrooms? Tired of cramped dark rooms or outdated aesthetics? Many homeowners upgrade through additions to gain luxury features their current homes lack. You might splurge on higher ceilings, big windows, custom storage, built-ins, or high-end finishes.
Boosting Property Value
Though expanding isn’t cheap upfront, you’ll likely recoup a portion of the outlay over time. Extra living areas—especially those with curb appeal from the street—tend to boost resale value. A modern addition shows off modernized spaces that buyers crave. And increased square footage directly correlates to higher market price tags.
Where Do I Start? Key First Steps
If you’re sold on the perks of extra space, don’t let the process intimidate you. Smart planning sets the stage for a smooth addition journey. Begin by:
- Defining needs and setting a budget
- Researching permit guidelines for your area
- Finding the right design/build team
- Evaluating potential structural changes
Then dive into the exciting part—conceptualizing! Scope options with your contractor to transform basic blueprints into a custom reality.
Common Types of Additions: An Overview While you can add onto any side or level of a home, some forms recur frequently based on lifestyle appeal and construction practicality. Below are quick snapshots of popular styles:
Master Suite Additions: Who wouldn’t want aGiant master suites with opulent baths and organized closets rank among the most wished-for additions. Treat yourself to details like fireside seating nooks, coffee bars, curbless showers, soaking tubs, and custom storage galore.
Family Room/Great Room Additions: Gathering spaces unite and delight households. Open layouts allow family activities to overlap seamlessly. Centers designed for connection guide and anchor daily life, celebrations, and everything between.
Attached Garage Additions: For car enthusiasts, hobbyists, and collectors needing more parking capacity, attached garages hit the spot. Drive right into a heated, well-lit, maintenance-friendly environment without braving the elements. Some garages even include bonus rooms above.
Second Story Additions: When building out feels limiting but up offers potential, explore second story additions. Assume vertical opportunities abound based on your foundation and other structural components. Bonus rooms, dormer bump-outs, and upper-level master suites open up extra square footage.
Sunroom Additions: Blur indoor/outdoor boundaries by enclosing outdoor living areas. Install expanses of windows to usher in sunshine and green views. Build sunrooms as fully convertible 3-season spaces or make them livable year-round if you invest in insulation and climate controls.
What’s the Process and Timeline? Now that you know the most popular addition styles, what steps should you expect? Here’s an overview of the phases:
Planning and Budgeting
Nail down the specifics of your vision including room purposes, sizes, features, site plans, timelines and approximate pricing. Secure financing based on projected expenses.
Permitting and Design
Submit permit applications and ensure your addition meets codes and zoning rules before finalizing architectural plans. Complete blueprints and choose building materials.
Hiring Contractors
Line up quotes from qualified general contractors and sub-contractors. Compare experience levels and samples before signing a contract. Understand billing terms and inspection protocols.
Demolition and Site Preparation
Prepare for build mode! Contractor crews may relocate utilities, take down walls, expand foundations and handle initial dirt work and debris removal.
Framing and Roofing
The structure starts taking shape when skeletal framing goes up and closes in the space. Roof trusses follow along with shingles or other covering to match your existing roof’s look and pitch.
MEP Rough-Ins
With the shell intact, electricians and plumbers rough-in conduit, piping, venting and ductwork throughout the addition. Inspectors verify this infrastructure meets code before it gets concealed behind walls.
Insulation and Drywall
Construction continues by buttoning up and sealing the building envelope. Contractors insert insulation between studs and cover open walls and ceilings with sheets of drywall.
Trims, Finishes and Flooring
Personalize with interior design flourishes like baseboards, crown molding, painted accent walls, lighting fixtures, cabinets, tiles and floor coverings. This stage brings visual character.
Final Touches
As you anticipate move-in day, crews complete exterior finish work like siding, stone veneer, decking and driveway extensions. Your custom addition nears the finish line!
Staying on Track
For most major home additions, anticipate 6-12 months from concept to completion. But you can shorten or extend timelines based on factors like:
- Add-on scale and complexity
- Customization extent
- Permitting bottlenecks
- Contractor availability
- Supply chain hiccups or material shortages
- Weather delays
Discuss schedule expectations upfront with your renovation team and build in cushions when possible.
The Big Payoff
At long last, the chaos and construction dust settles. Now you can fully inhabit fresh spaces purpose-made for your family and lifestyle. Let the functionality and freedom sink in as you begin building memories.
Sure, change brings effort and pressures. But just imagine the pride and joy you’ll feel years down the road still enjoying daily delights thanks to your home’s newfound potential. Cheers to squares footage well-gained – living larger and better because you dared to dream, plan and expand your castle one addition at a time!











